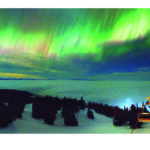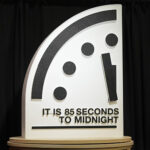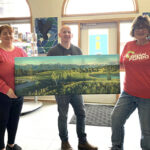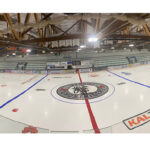Home »

Elkford’s community hall will be a rare beauty
The phoenix that is rising from the ashes of the Elkford Elementary School will soon become one of the most impressive community centres in the Kootenays.
The $6.3 million, almost 18,000 square-foot multi-purpose facility, located at 750 Fording Drive, the previous site of the elementary school, won’t be finished when originally anticipated but it will impress district residents with its unique construction, said Mayor Dean McKerracher during a sneak peak tour of the building Oct. 17. District council members, some administration and a few town and regional officials attended the afternoon tour.
“It’s a combination that has never been used before,” McKerracher said, noting that it will be one of only three buildings constructed in such a manner, though it is also “unique.”
What makes the building stand out is the thickness of the exterior and interior walls and the massive timber beams. Some of the walls are up to eight inches thick, with five two-by-six boards fused together, then fit together with finger-joints. Thick paneling and a 10 inch thick roof also mean building will be energy efficient. The building’s main support beam is five feet thick and weighs up to five tons.
The efficiency of the building meant the district could scrap plans for an expensive geo-thermal heating system, McKerracher said.
“It’s supposed to be so efficient we’ve canceled our air conditioning – for now,” he said.
The bulk of the wood used in the project is pine beetle wood.
The community hall project has been ongoing since 2007, following the August 11 fire that claimed the old school.
A $3,628,948 insurance settlement gave the district the bulk of the funds to begin a community hall project, which began to evolve in 2008 when a community advisory committee began working on a concept plan.
The initial plans were for an $11 million centre but after surveying the community in 2009, plans were scaled back as residents did not support such a large building.
Plans for the current facility surfaced in May 2010 after Associated Engineering and architect Douglas Sollows were hired by the district.
“This is what we intended to do when we purchased the old school. A community centre has been in my sights for seven years and it is finally going to happen,” McKerracher stated in a July 2010 press release.
Despite being scaled back in size, the new community hall will become home to the Elkford Chamber of Commerce, which will take over 1,400 square feet of the facility.
In addition, the hall will have a 7,000 square foot/300 person capacity auditorium, complete with a stage. There will be another smaller 1,000 square foot meeting room, which will be able to be cut into two spaces when needed.
There will be a cavernous 1,700 square foot playschool, which like the other rooms, entranceway and hallways of the project, will receive plenty of natural light from plenty of windows. The coatroom in the playschool, in itself is worth checking out. Some members of the Oct. 17 tour likened it to being a good place to be in the event of a natural disaster or “nuclear attack.”
Making the large auditorium room more functional is a built-in bar and a 660 square foot commercial kitchen.
Rounding out the community hall will be landscaping, which will have to follow the finish of construction, expected by the end of the year.
Interest in the building is already spreading, McKerracher said, noting the district is getting calls about rentals for weddings and community parties.
Ian Cobb/e-KNOW






























