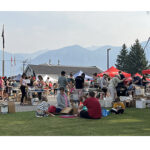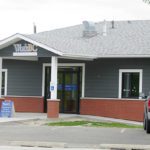Home »

Permits approved for 71-unit apartment proposal
City of Cranbrook council January 24 approved a development variance permit (DVP) and Multi-Family Residential Development Permit Application for a proposed 71-unit apartment building on 4th St. North.
Rob Price of Engineering and Development Services reported the city received the applications from West Urban Developments Ltd., on behalf of the property owners. The subject property is located at 1716 – 4th Street North.
The property was rezoned to the current “High Density Multiple Family Residential Zone: R-6 ” in November 2021. The applicant is requesting a variance to the city’s parking requirements for multi-family dwellings, from two parking spaces per dwelling to 1.5, Price outline in a report to council.
The proposal will provide a total of 107 off-street parking spaces on the site.
“Specifically, the project will be a 71-unit, six storey building with a mix of one and two bedroom, market rental apartments. The building is sited with its thin axis aligned north and south, which minimizes the windows facing north, while residential dwellings to the west are separated by the surface parking area. The building is setback from the Joseph Creek riparian corridor. Building features include apartment balconies, an elevator, admin office, multi-purpose amenity room, dog wash and public washrooms on the first floor. Bicycle parking racks are available outside the building, and the site includes a dog enclosure and landscaped seating areas,” the city report detailed.
Discussions between the applicant and the city engineer are under way for a development agreement with respect to off-site -street, sidewalk, water and sewer infrastructure improvements for the proposed development.
“The proposed development is consistent with Official Community Plan (OCP) policies which encourage residential infill density for existing city areas,” the city report stated.
Overall, the proposed site and building design are consistent with the intent of OCP “Development Permit Guidelines, which encourage varied roof lines, a range of finish materials and colours, as well as site landscaping to create visual interest at street level and a good fit with the adjacent neighbourhood.”
Map from City of Cranbrook council agenda
e-KNOW







